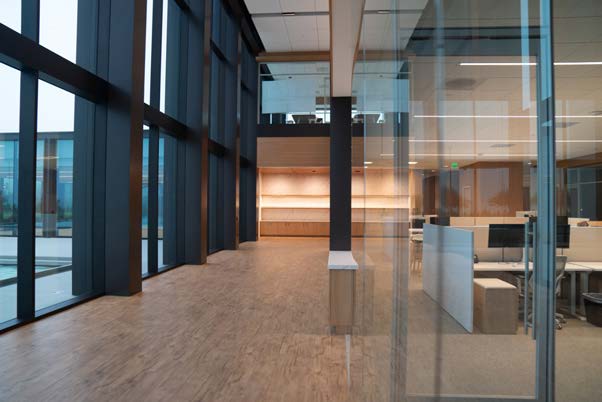Highland Fairview West Pavillion TI Skechers Office
Moreno Valley, CA
16,000 sq ft
This project encompassed 16,000 square feet of space in two different levels. The millwork required for this project was considered to be of Premium Grade. This project encompassed trades like HVAC, electrical, drywall, acoustical ceilings, fire alarm, fire suppression systems, carpentry, rough framing, plumbing, glazing and metals with the highest standards to accommodate C Suite members of the Skechers and Highland Fairview teams.

