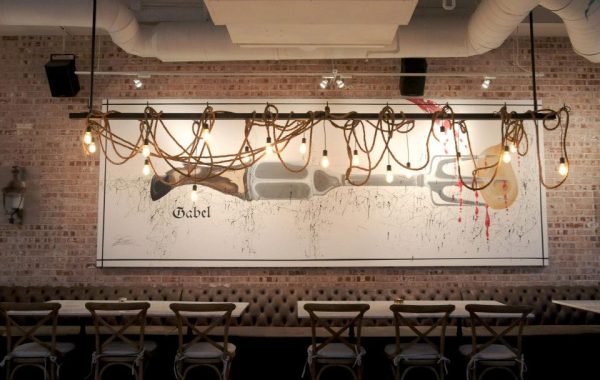
Tenant improvements can be the most expensive part of outfitting a new restaurant. Restaurant kitchens must be plumbed to code and must have ventilation systems that effectively remove heat and odors. In addition, restaurants typically require electrical upgrades and cosmetic improvements such as paint, flooring and light fixtures. The best case scenario would be to lease a space that has previously had the same use, which would save the owner a considerable sum of money – seeing as the owner is flexible and willing to adapt the design to the existing layout.
Plumbing
Restaurants need a variety of sinks to prepare food safely and efficiently and meet health department codes. Either a dishwasher or a three-compartment sink for washing dishes, a prep sink for washing produce, a handwashing sink and a separate mop sink will need to be installed. In addition, restroom facilities for customers and a bar sink, if the restaurant has a separate bar, must be provided. Situating the sinks close together will save money on plumbing installation

Ventilation
A ventilation system is often the most expensive TI expense for a restaurant owner. Local fire codes require the installation of range hoods over all stoves, grills, and fryers. If the appliance underneath a hood is used for cooking with oil, the system must have a built-in fire suppression system. The hoods must connect to a vent that run up to a fan on the roof of the building and the system must also be mechanically connected to a separate vent that lets in air.
Electricity
Many restaurant appliances require electricity, which often involves needing to upgrade the electrical system. In addition, some of the equipment built into the kitchen will have to be connected, such as walk-in coolers and range hood fans. Other appliances will also require more power than standard electrical outlets provide, such as industrial mixers.
Cosmetic Upgrades
Some restaurant build-outs start with empty shells, requiring finished walls and floors to be built. If the space was once used for the same intended use, the changes to the dining area should be consistent with the image and purpose clearly represented in the design.
We have a proven record of completing TI projects on time, on budget and with the highest quality standards, and have extensive experience in the hospitality industry. Our process works, but we’ll let our projects speak for themselves!
